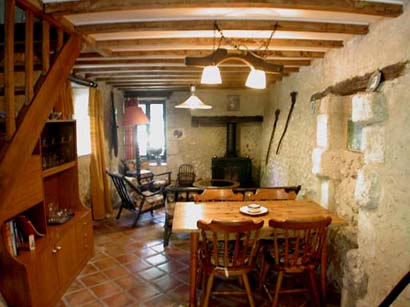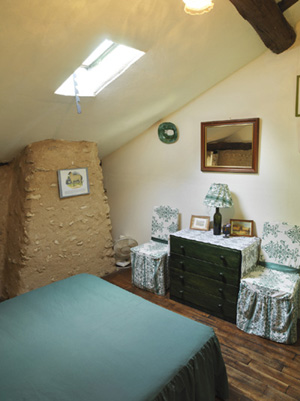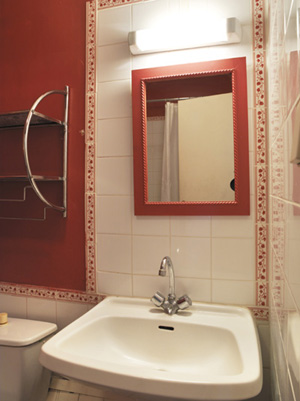 |
The living area is one long through-room, entered via the kitchen (although children have been known to use the window next to the wood burning stove).
L'espace vital de la Bergerie est composé d'une unique pièce longue, entrée par la cuisine (ceci dit, les enfants ont tendance à l'occasion de privilégier la fenêtre près du poêle à bois).
|
|
Right: The main bedroom has a standard double bed and a wardrobe as well as the chest of drawers seen in the picture.
À dr.: Dans la chambre principale il y a un lit double, dimensions standard, une commode et une penderie (qui n'est pas sur la photo).
|
 |
 |
Left: The cosy children's room has twin beds and a clothes hanging rack with shelves (behind the door!). The baby's cot, when unassembled, is hidden underneath the beds.
À g.: Dans la chambre des enfants il y a deux lits jumeaux et une penderie avec étagères pour les vêtements. Le lit de bébé, démonté, est caché sous les lits.
|
|
Below, the main bedroom from another angle:
Ci-dessous, la chambre principale d'un autre point de vue:

|
The bathroom may seem small but it is fully equipped: a full-length bath with shower, lavatory, bidet and washbasin.
La salle de bains peut paraître petit mais on y trouve une baignoire avec douche, un bidet, un WC et un lavabo.
|
These pictures were taken by professional architectural photographer Lizzie Eve. Her work can be seen on www.lizeve.com and www.fotohaus.co.uk.
Ces photos sont l'oeuvre d'une photographe spécialisée dans l'architecture, Lizzie Eve. Vous pourriez voir d'autres photos sur les deux site web mentionnés ci-dessus.





